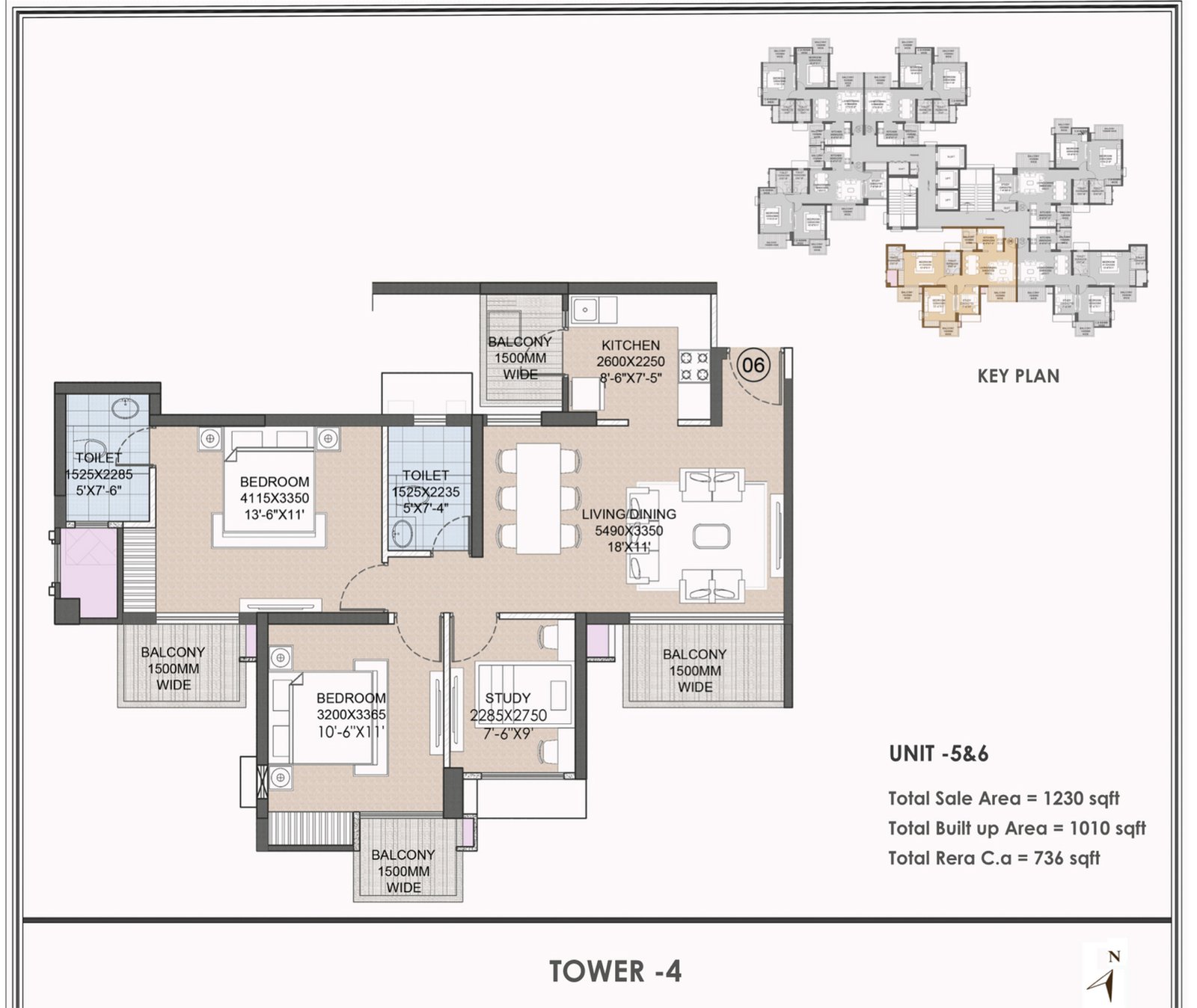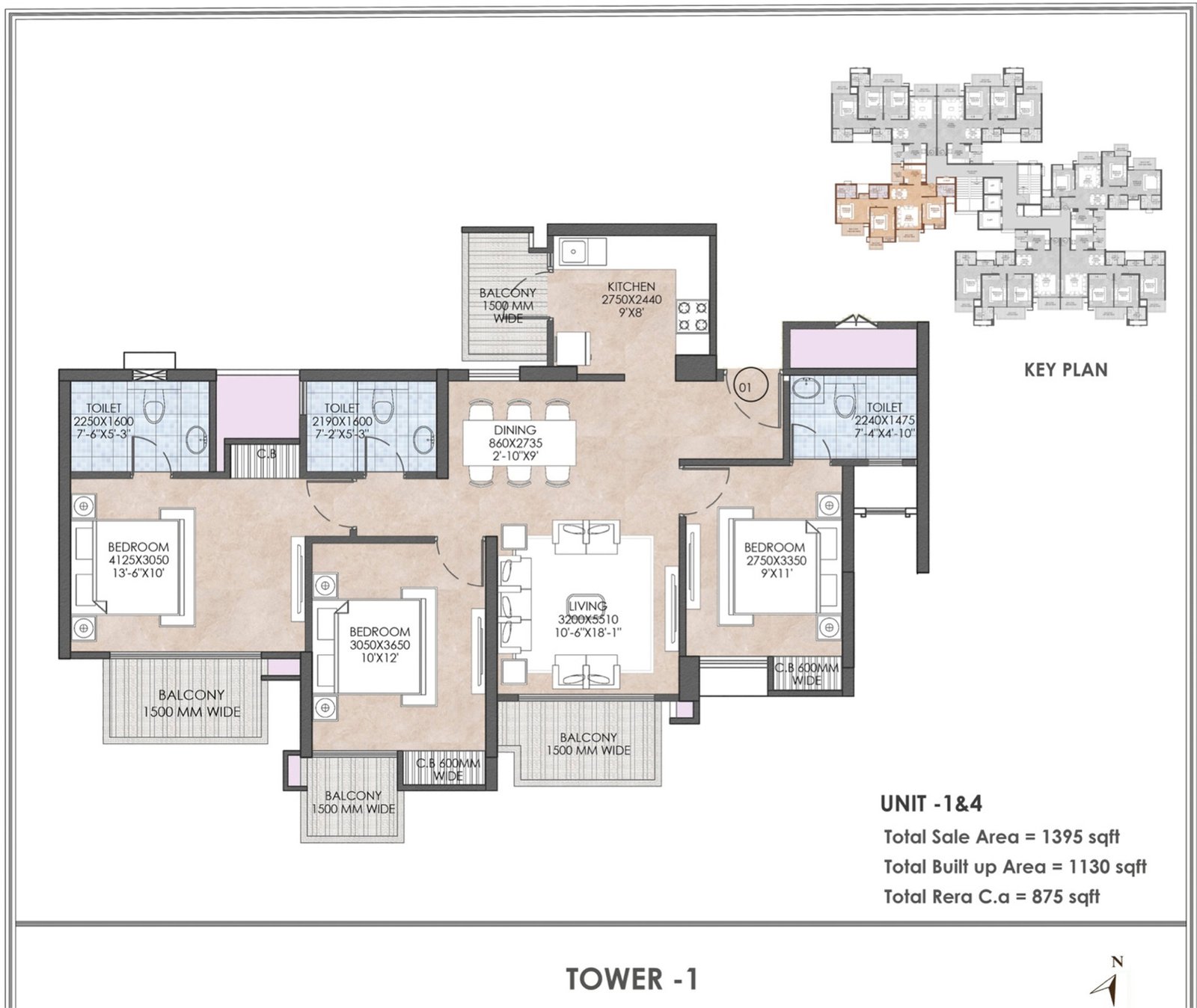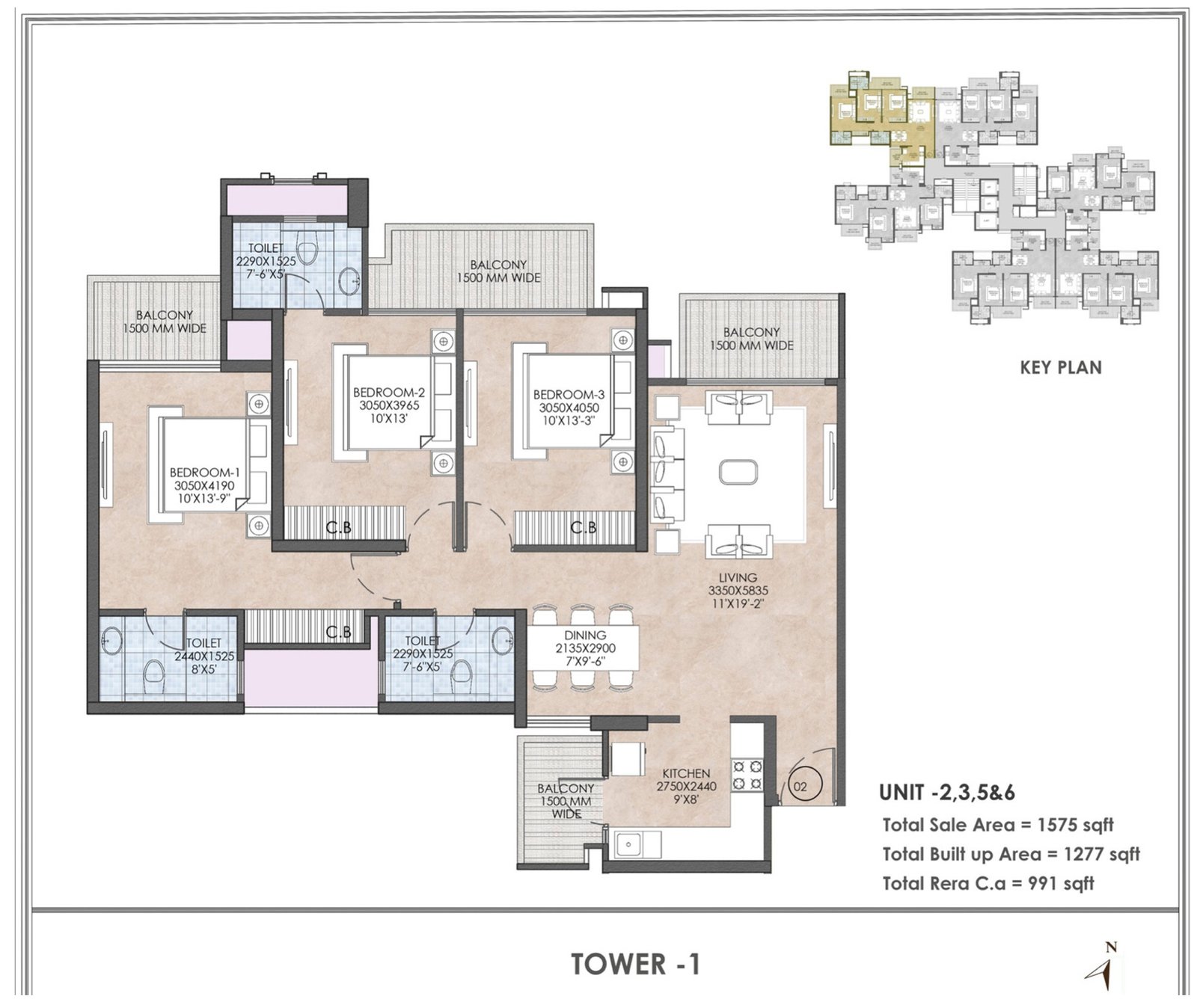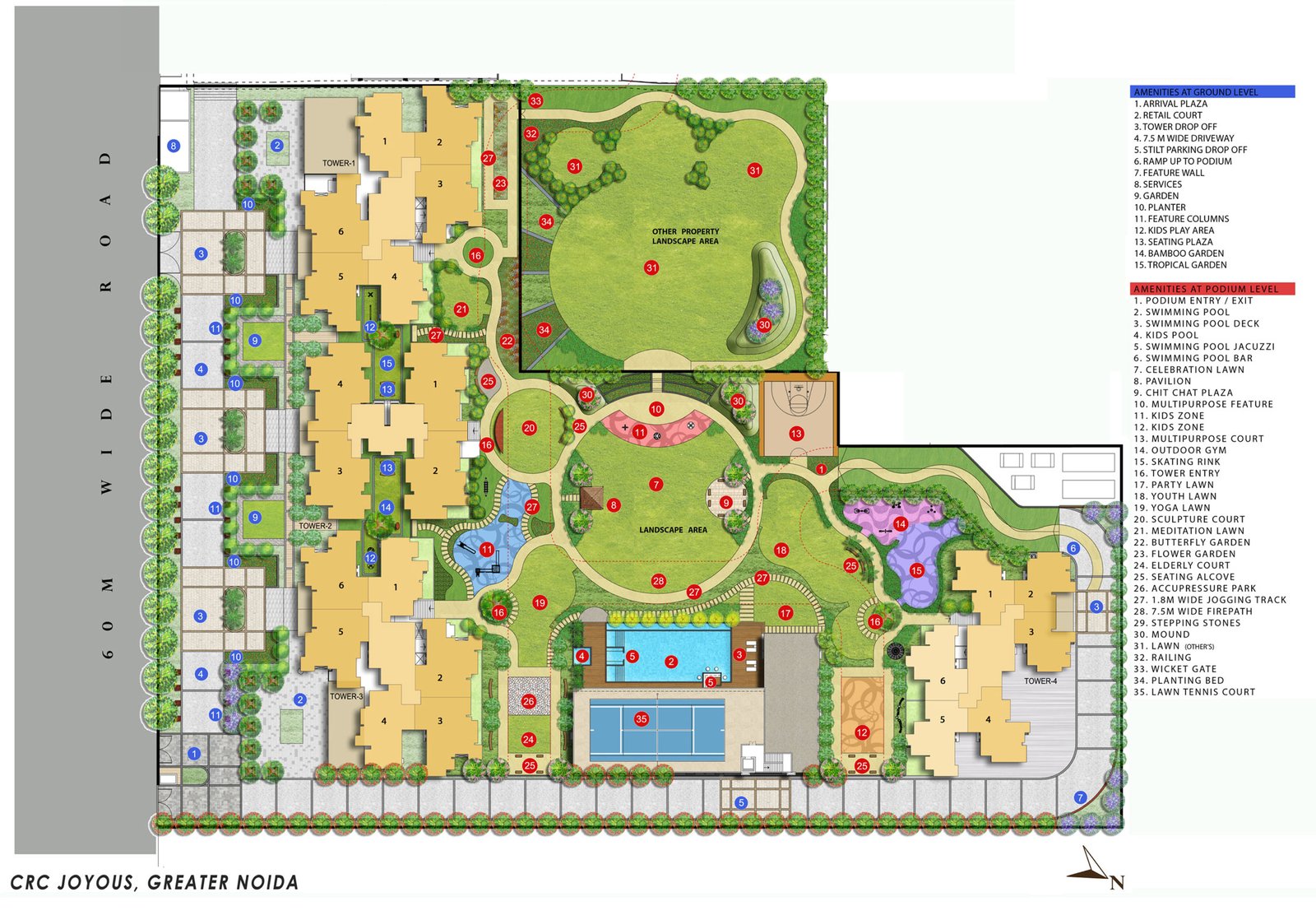CRC Joyous Floor Plan
CRC Joyous by CRC Group is a premium residential development with Great CRC joyous floor plan-2 BHK-1040 Sq. ft - 1575 Sq. ft, 2 BHK + 2 Toilet- 1040 Sq. ft, 3 BHK + 3 Toilet- 1575 Sq. ft, 3 BHK + 2 Toilet- 1395 Sq. ft, and 2 BHK + 2 Toilet- 1240 Sq. ft, according to CRC Joyous Floor Plan. There are 4 towers in the project and there are different types of units to choose from as per customers' preference & budget.





